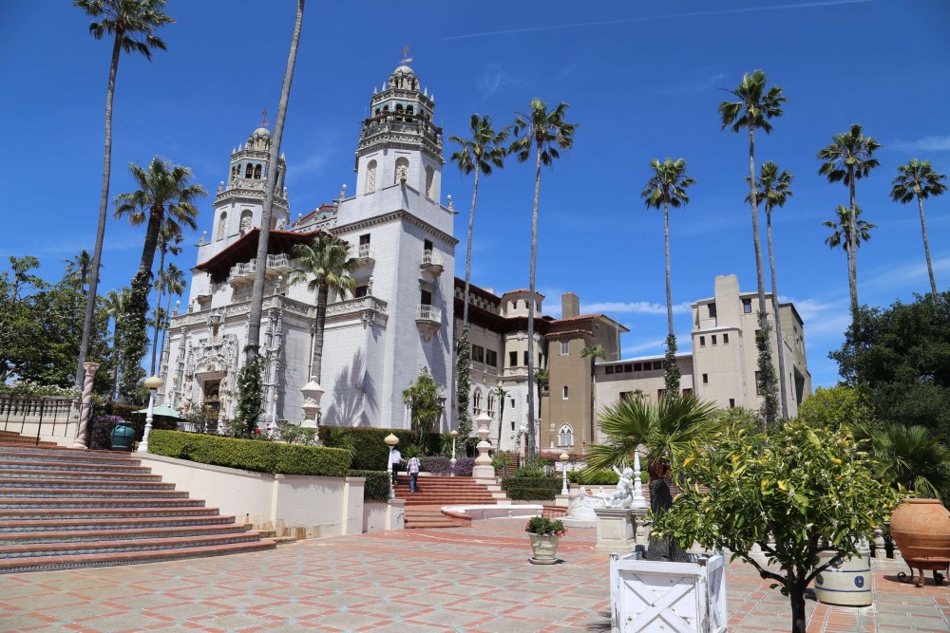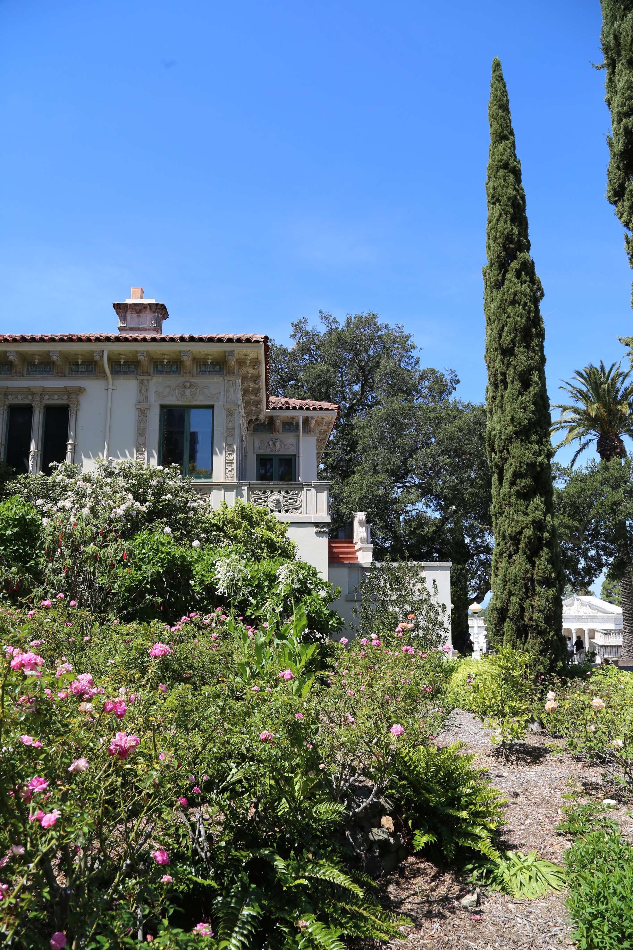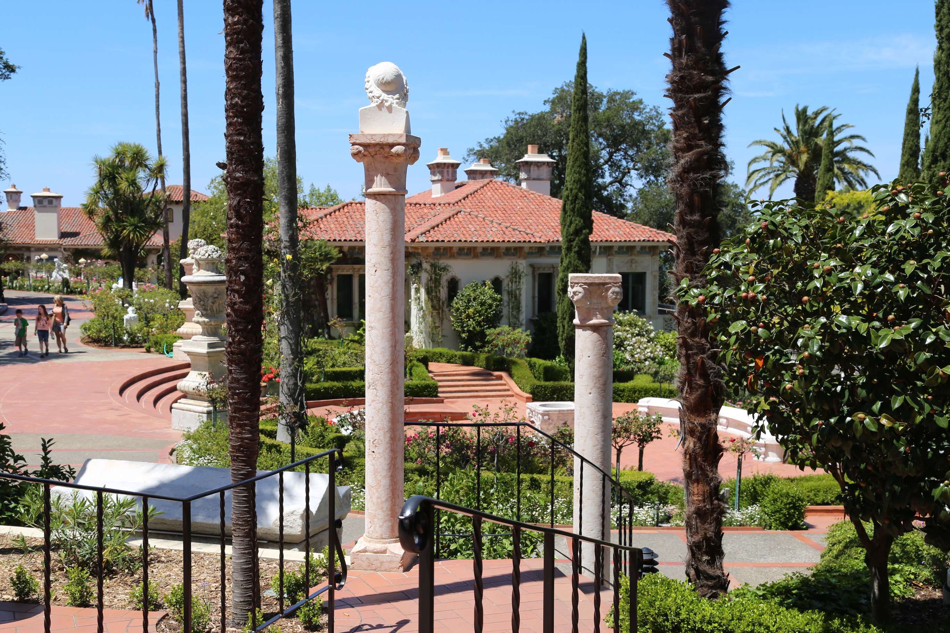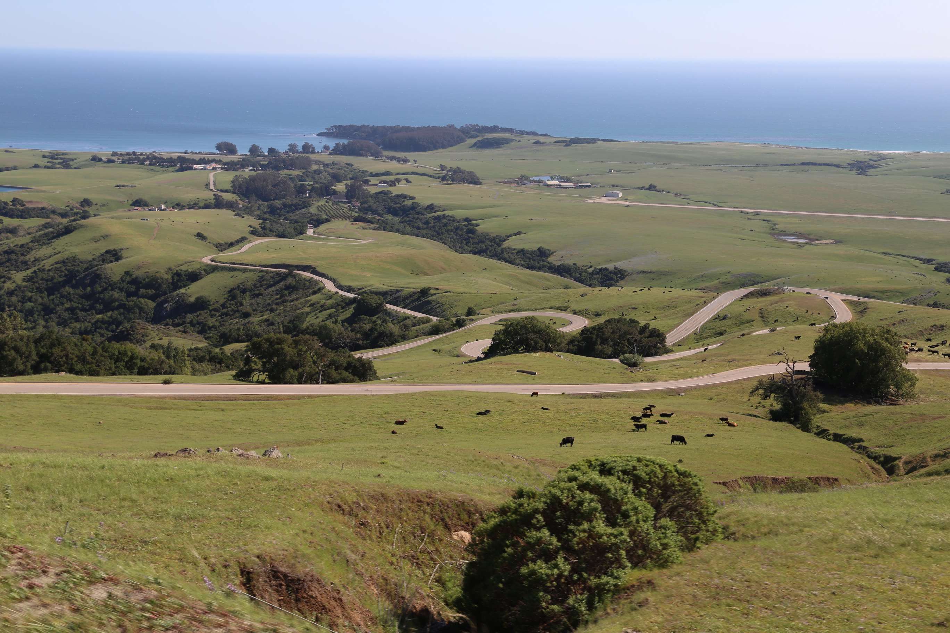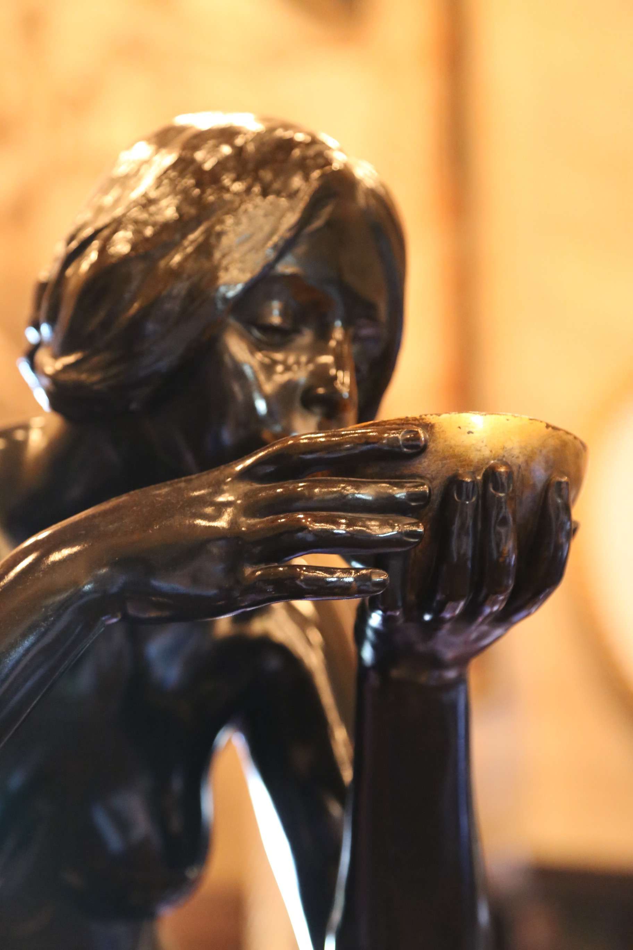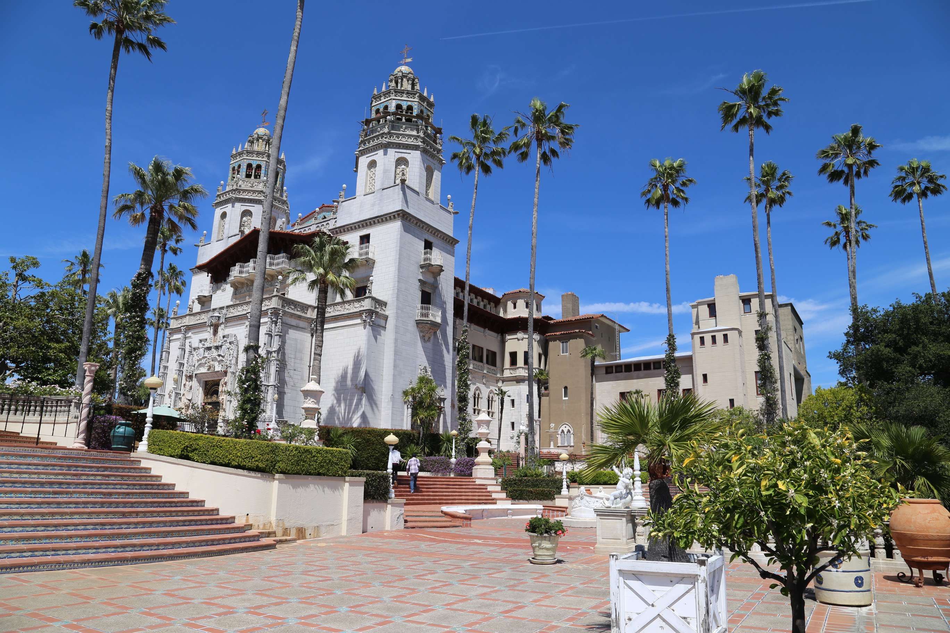
Built in stages, lavish at first, left, but becoming more simplified, nearly spare, as seen on the right.
Hearst Castle, as it’s commonly known, is often thought to be the genius of one man. But look past the praise heaped upon William Randolph Hearst and your gaze rests upon Julia Morgan, a woman of brilliance and firsts of her own and the perfect partner to spend decades molding Hearst’s dream into a stunning reality known around the world.
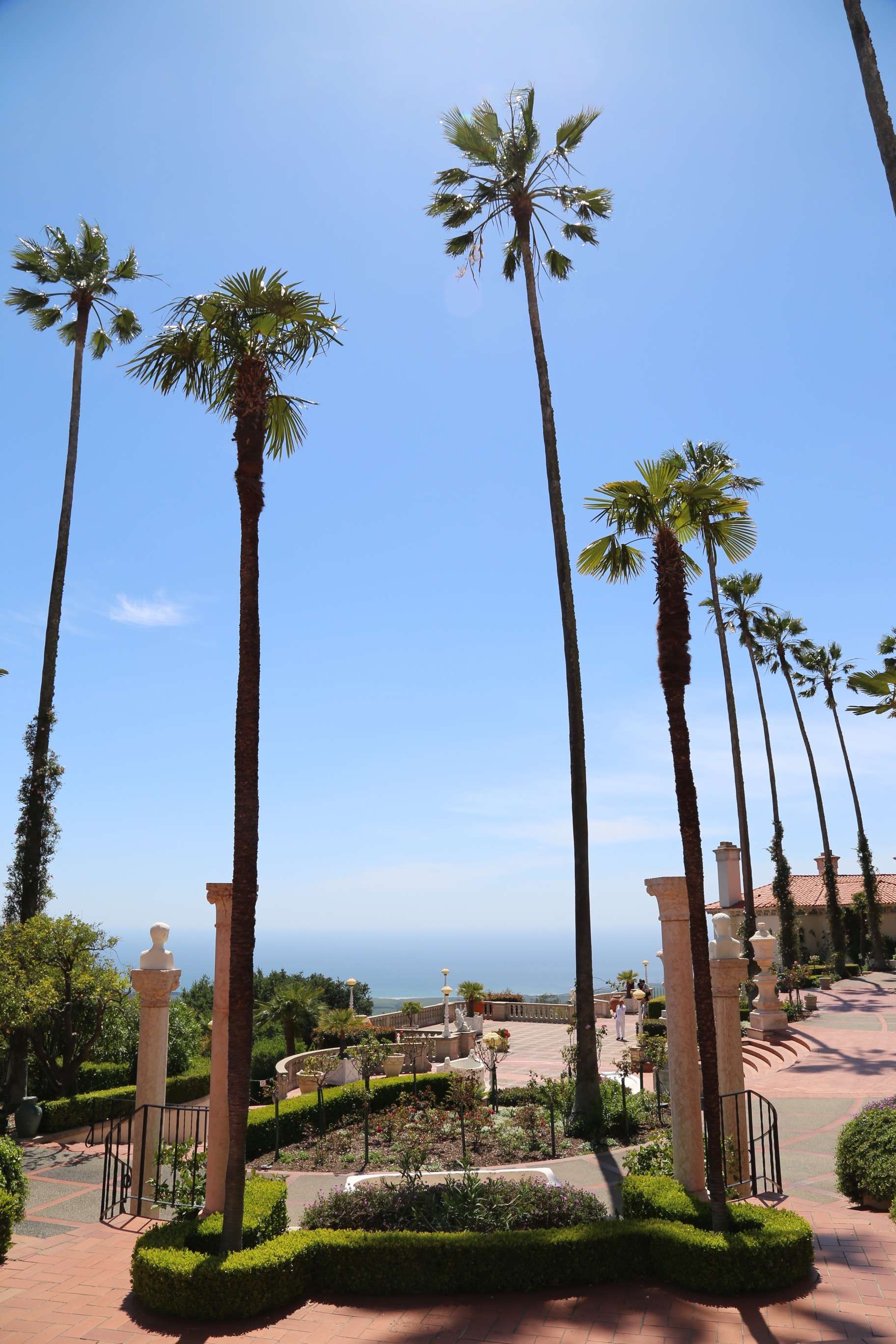
Julia Morgan took everything into account when building Hearst’s dream. Here, she makes a wonderful view magnificent with artful framing and design.
Despite their differences – Hearst’s tendency toward grandiosity, hyperbole and not letting the facts get in the way of a good story, and Morgan’s penchant for precision, balance and beauty, and the absolute truth of mathematics and engineering – they did have things in common. Both were born in San Francisco (she, nine years later), they each spent formative years living in Europe, and both were passionate that architecture be designed and built to reflect the terroir of the surrounding countryside.
And La Cuesta Encantada gave both of them something else. The castle, surrounding buildings and gardens would be Morgan’s most complex project and her crown jewel in a prolific body of work totaling approximately 700 buildings.
And for the often-embattled Hearst, The Enchanted Hill was his refuge from a restive world he was determined to control.
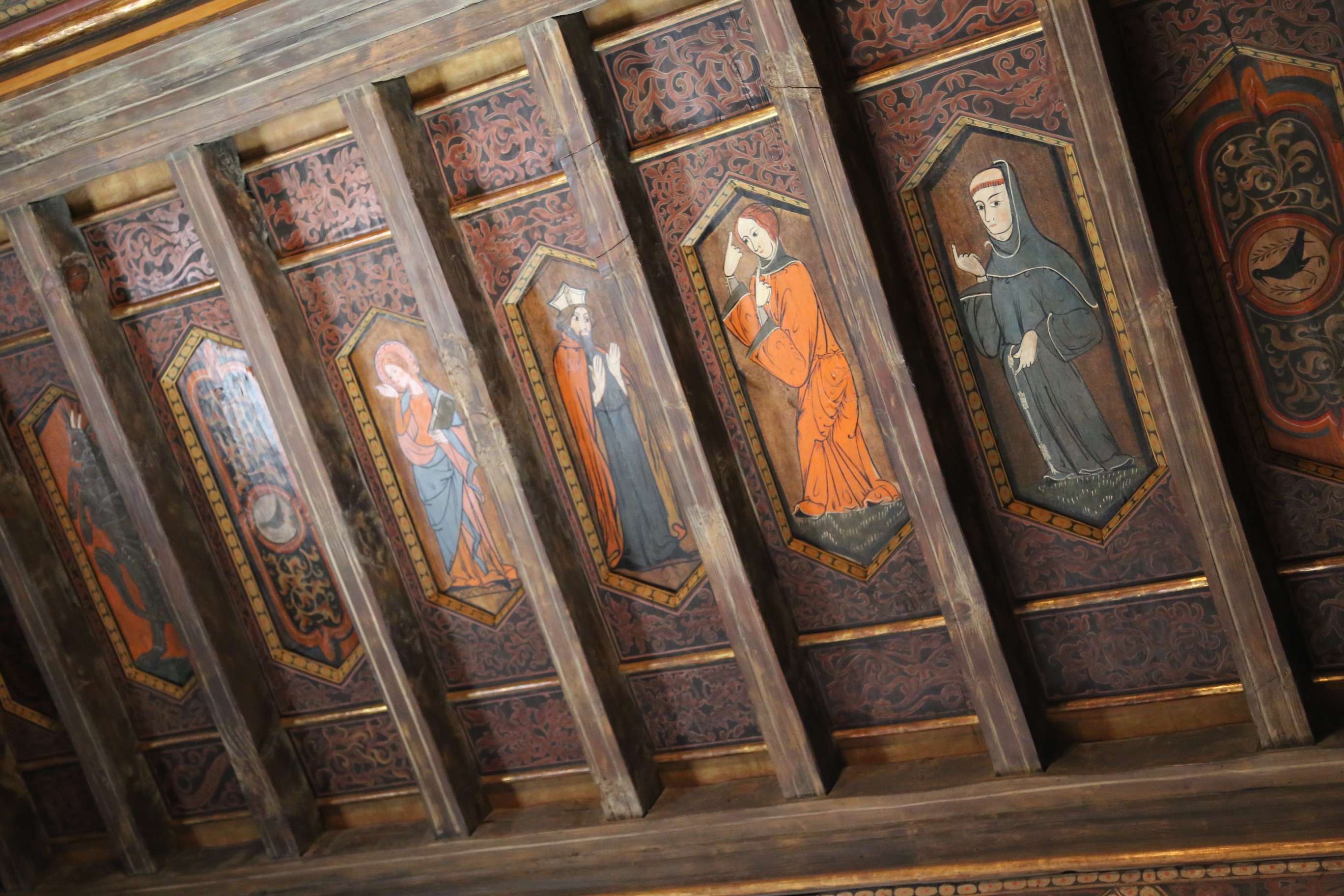
Once he bought it, Hearst didn’t care if an antiquity needed to be sawed down to fit the ceiling, as was done here.
Born in 1872, Julia Morgan was the first woman admitted to the prestigious L’École Nationale et Spéciale des Beaux-Arts in Paris. Also the first woman licensed to practice architecture in California.

“Au plein air” captures the hues and textures of the San Luis Obispo hills with the castle on the promontory.
And in 2009 Morgan was inducted into the California Hall of Fame. Hearst likely came to know Morgan through his mother, Phoebe Apperson Hearst, when the two women met, either at Mills College, or when Morgan worked on the design of Phoebe’s home in Pleasanton, CA.
The land where Hearst’s castle came to be was first acquired when his father George, a hugely successful mining engineer, purchased 48,000 acres in 1865 from Piedra Blanca Rancho at San Simeon. When William Randolph’s mother died of influenza, he inherited the land along with $11 million in 1919. Located in bucolic San Luis Obispo, the “ranch” as Hearst liked to call it, was approximately 230 miles from both San Francisco and Los Angeles.
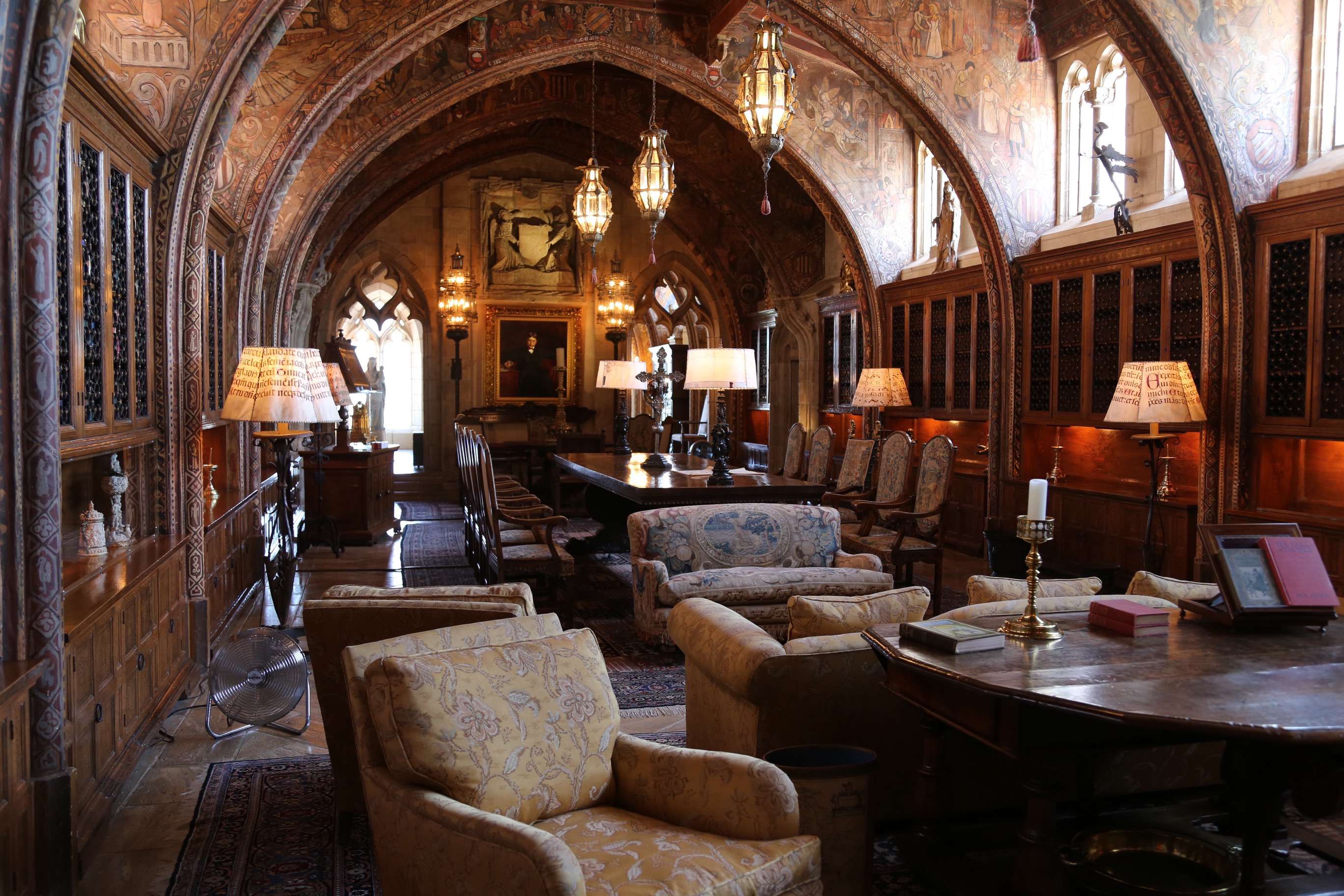
Guests would gather here before and after dinner to talk, and in today’s vernacular, they networked.
William Randolph’s acquisitive nature would eventually balloon the holdings to 250,000 acres. An airplane landing strip was built to ferry in passengers and copies – every day – of each of his newspapers from across America.
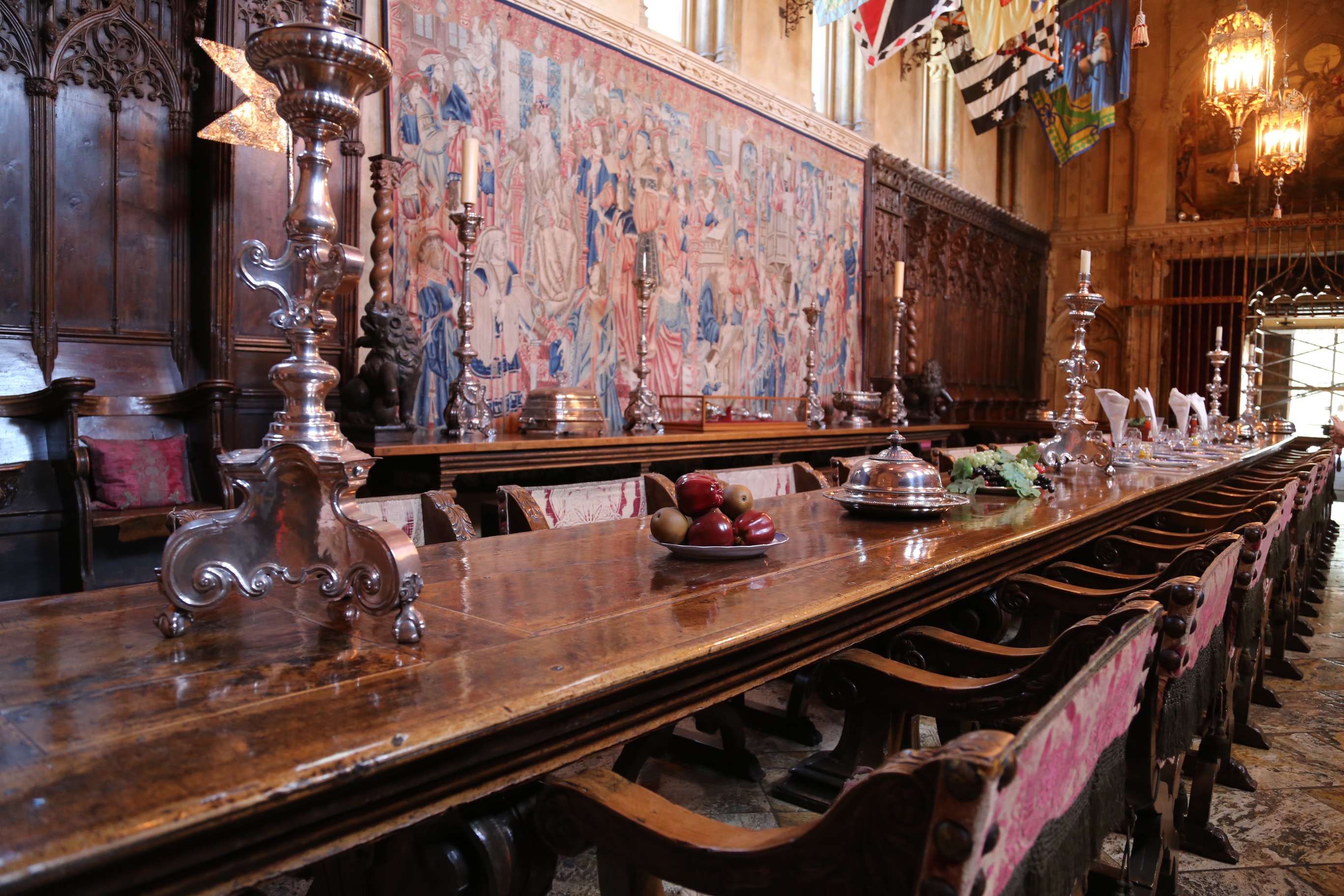
W.R.H. sat in the middle, back to the tapestry. Conversational dullards were dismissed to the outside and eventually not invited back.
Thankfully, Hearst’s initial desire for something in the Japo-Swiss bungalow style was cast aside and the pair settled on a project influenced by Spanish Colonial Revival, and a blend of their impressions of the great buildings and castles they toured during respective travels abroad. There was plenty to decorate and adorn the buildings as Hearst kept a cadre of buyers around the world busily snatching up the countless antiquities that whetted Hearst’s appetite.
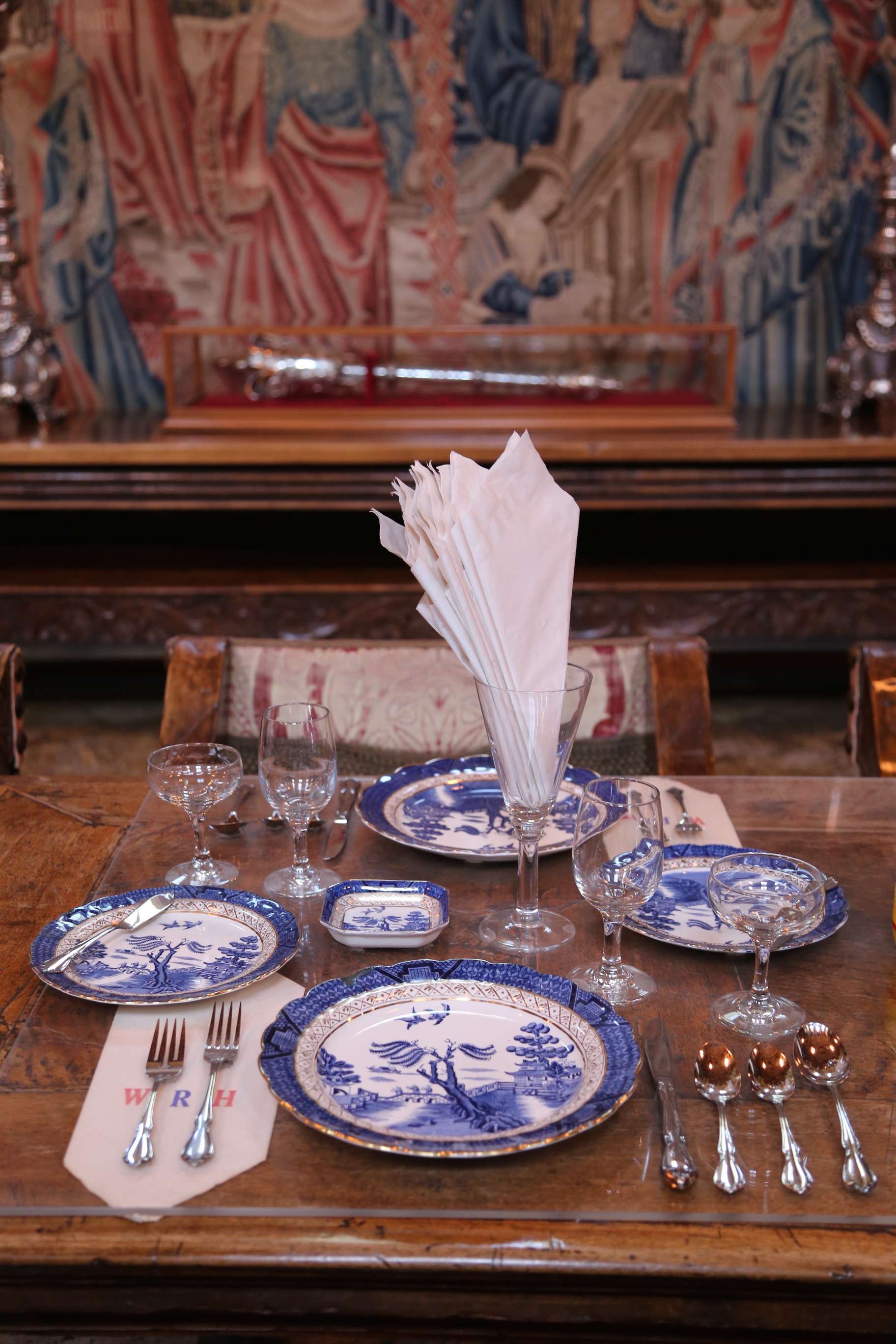
You were expected to bring some wit and repartee when you sat down. Only the most interesting sat across from him, his back to the tapestry.
Though never completely finished, the result is a magnificent mixture of style, place, and arrangement. Morgan’s knowledge of engineering and use of reinforced concrete made ideal to build Hearst’s dream, essential if his prize were to hold up in earthquake country.
At Cal Poly, San Luis Obispo, the Robert E. Kennedy Library has assembled Julia Morgan’s architectural plans, sketches, notebooks, photographs, correspondence and other ephemera into a fascinating online collection at http://lib.calpoly.edu/find-and-borrow/collections-and-archives/architectural/julia-morgan/ and for more information about W.R. Hearst and his amazing American castle on the California coast, visit, http://hearstcastle.org/.
